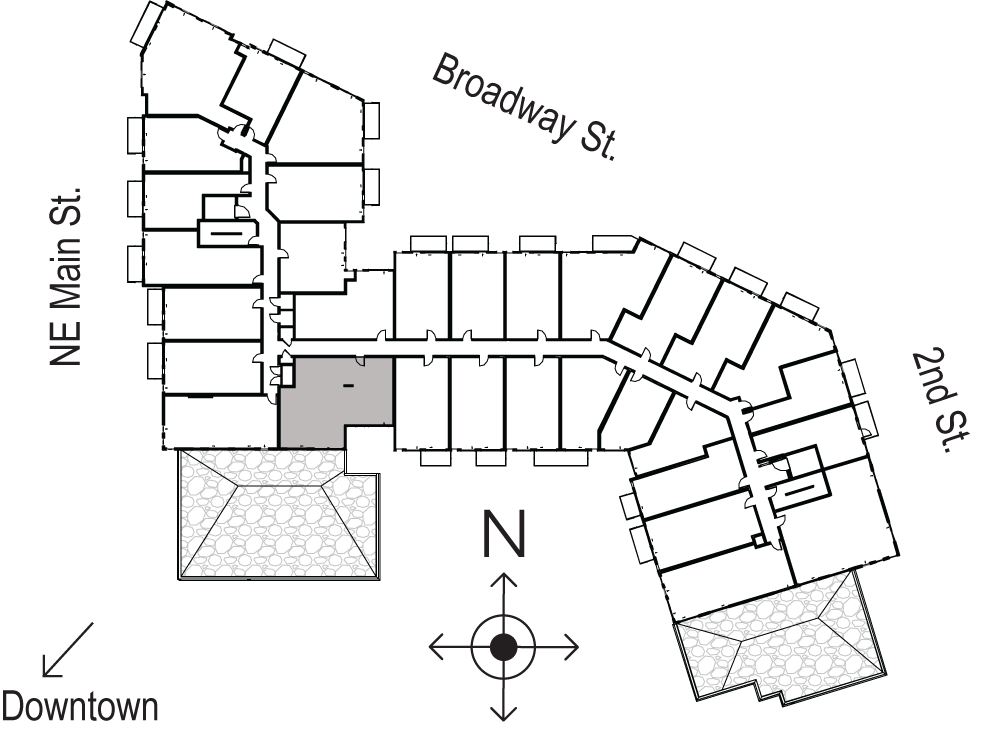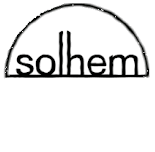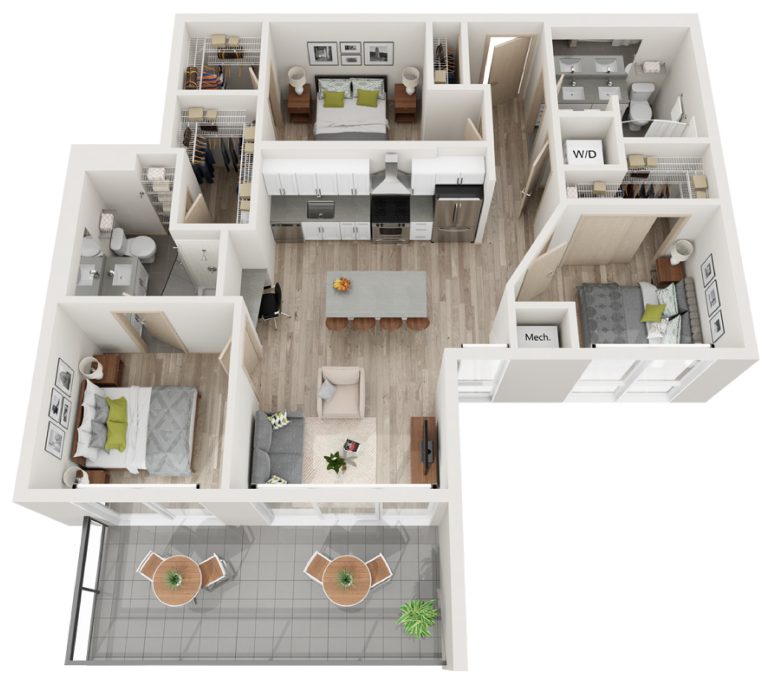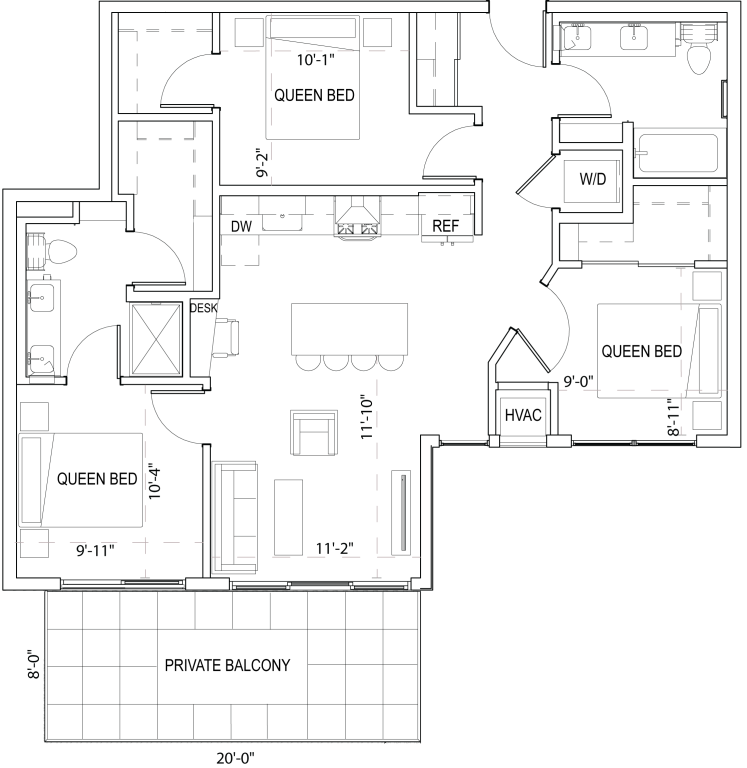Plan Penthouse 3
Location:

Features:
French door refrigerator
Ceramic tile backsplash
Quartz kitchen island
Gas range
Quartz desk nook
Outdoor terrace
White oak print flooring
Full size washer/dryer in-unit
Walk-in closet
Vaulted ceilings
Downtown skyline view
Corner unit
3 bedrooms
2 bath
Total Interior Sq Ft: 1,007
Total Livable Sq Ft*: 1,167
*not applicable to all units



