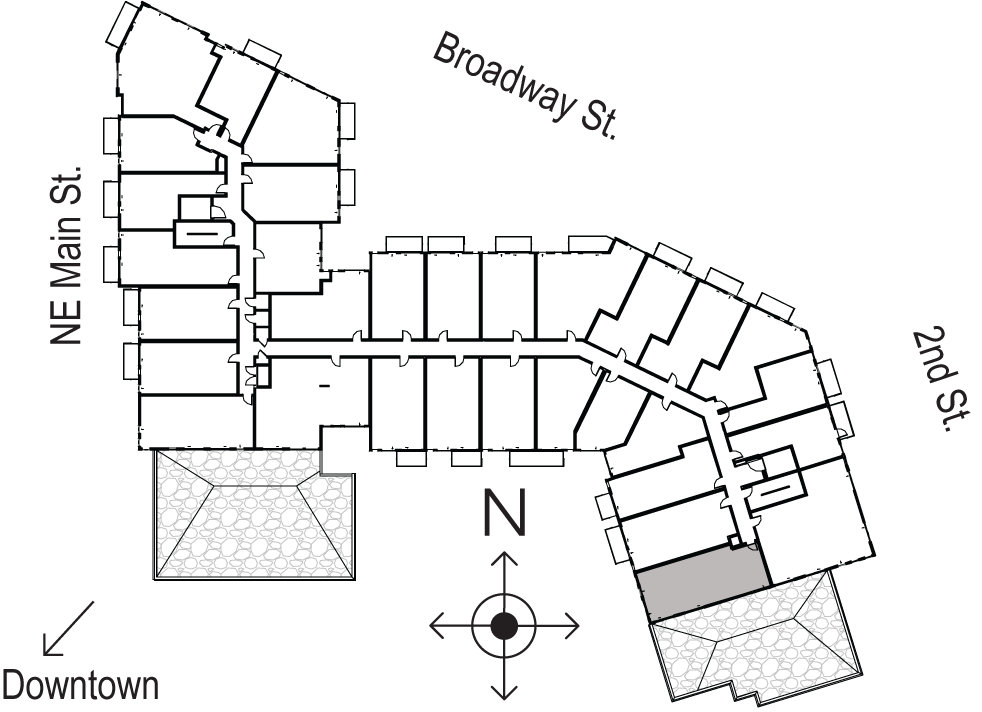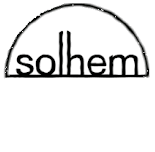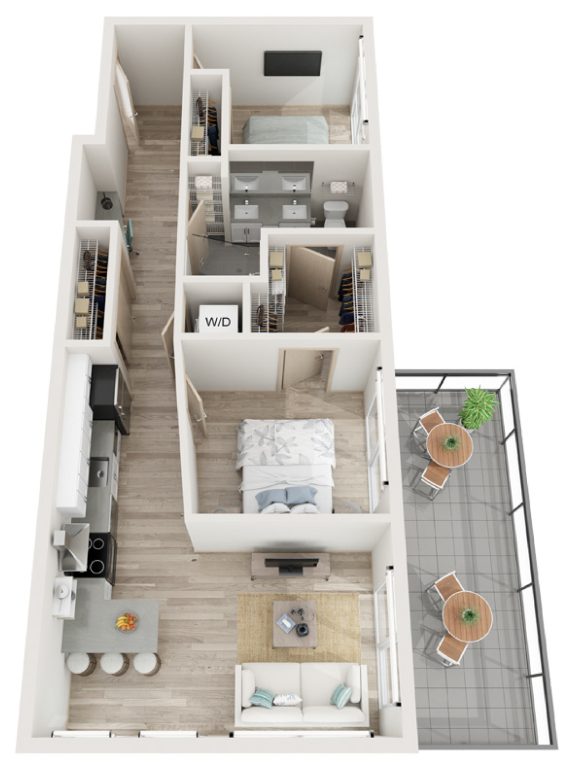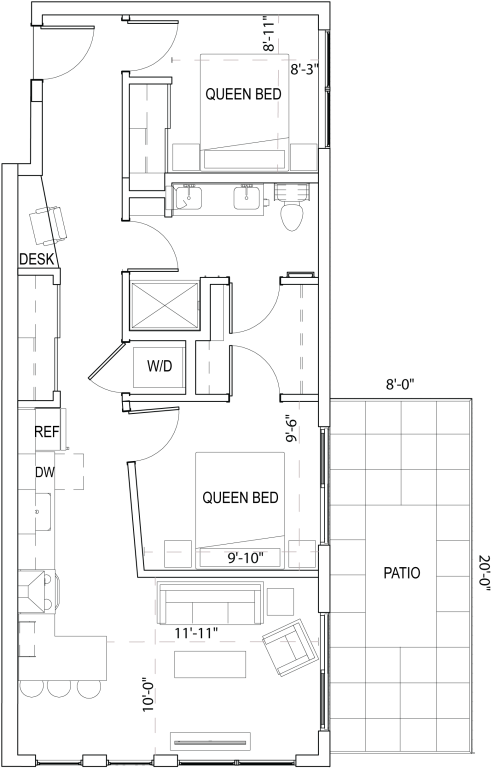Plan Penthouse 2
This 733 square foot 2 bedroom, 1 bathroom top floor layout features a gray quartz breakfast bar, a spacious walk-in closet, and a private patio. Create an application login to see current availability, lease options, and pricing.
Location:

Features:
Ceramic tile backsplash
Quartz breakfast bar
Quartz desk nook
Outdoor terrace
White oak print flooring
Full size washer/dryer in-unit
Walk-in closet
Vaulted ceilings
Downtown skyline view
Corner unit
2 bedrooms
1 bath
Total Interior Sq Ft: 733
Total Livable Sq Ft*: 893
*not applicable to all units



